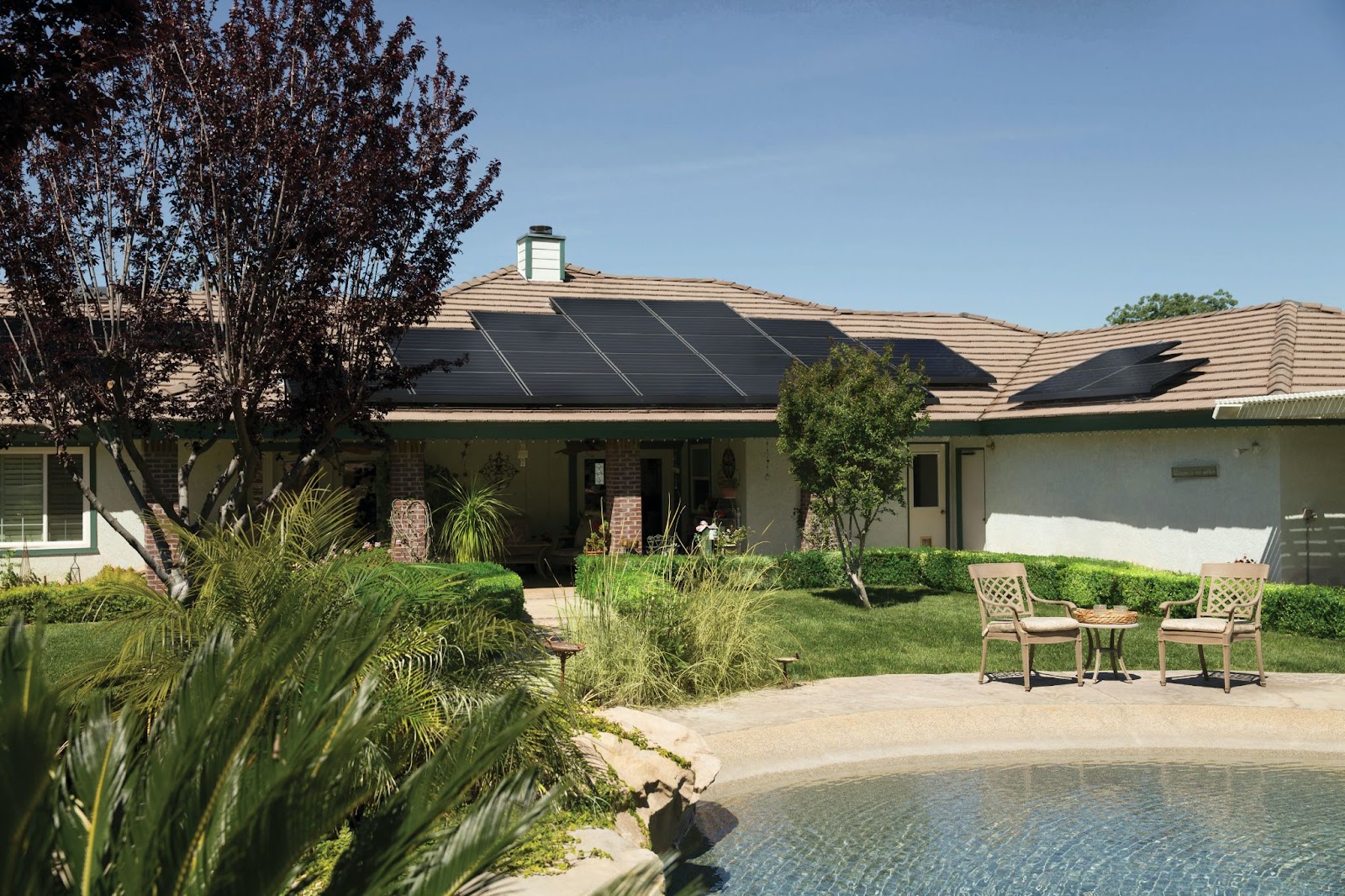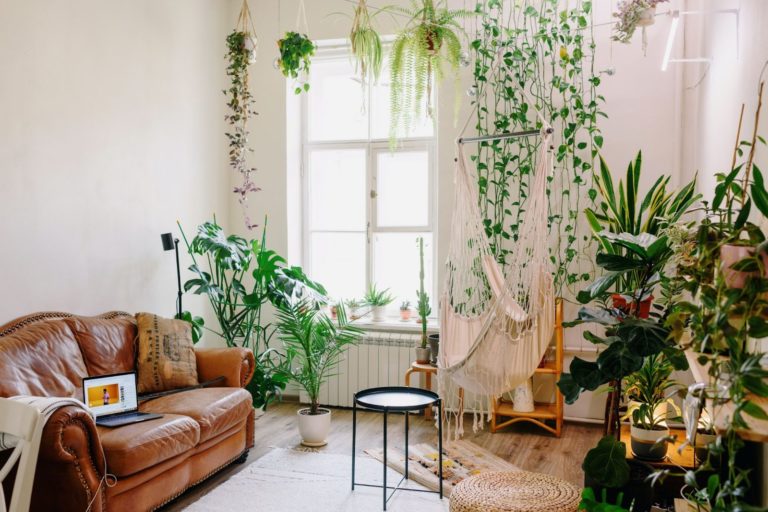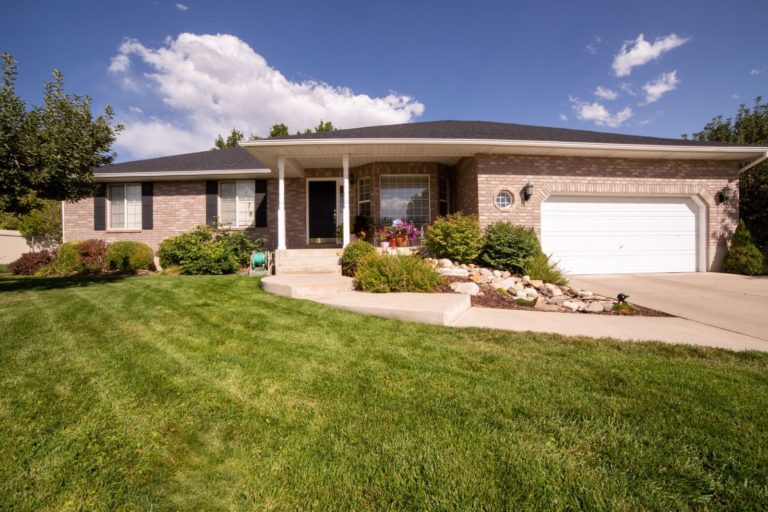The Best Types of Sustainable Homes You Can Build!

The world is changing and so is the way we build our homes. More and more people are looking for ways to be more sustainable and reduce their impact on the environment.
There are many different types of sustainable homes, each with its own advantages and disadvantages. In this blog post, we will take a look at some of the best types of sustainable homes and see what makes them so special.
Best Sustainable Homes
It is no secret that the world is changing. The way we live, the way we build, and the way we think are all evolving at a rapid pace. And, as our world changes, so does our need to be more sustainable.
There are many different types of sustainable homes, each with its own advantages and disadvantages. In this blog post, we will take a look at some of the best types of sustainable homes and see what makes them so special.
Earthships
Earthships are one of the most popular types of sustainable homes. They are made from natural and recycled materials and are designed to be self-sufficient. Earthships have their own water and power systems and are often built into the side of a hill to take advantage of the earth’s thermal mass.
Earthships are off-grid, sustainable dwellings that rely on no outside sources for energy. Both organic and repurposed resources (used tires, bottles, etc.) go into their construction. These homes can grow their own food, heat and cool themselves naturally, generate their own electricity from the sun and the wind, collect and store their own water from rain and snow, and even treat and dispose of their own sewage. Do you now see why it’s called an “earthship” with all these cutting-edge features?
Michael E. Reynolds, an architect, pioneered the concept of Earthships in the 1970s when he began experimenting with alternative building materials. As time went on, he began to refer to his creations as “Earthship Biotecture,” and they eventually matured into their current form. His company offers classes on earthship design and construction, as well as an internship program for anyone interested in getting some practical experience. Book a stay in a rented earthship on your next trip.
These eco-friendly residences may or may not resemble the local green houses on the market. They’re still a really novel concept, but they’re great for the environment. We should take note of a house that doesn’t need to rely on outside sources but can generate its own energy, water, and food. In addition to providing a unique and self-sufficient housing alternative, Earthships may hold the answer to a greener future.
Straw bale homes
Straw bale homes are insulated or made with straw bales (or the two combined). Straw bale walls (including posts and beams) are plastered over. Most straw bale structures have a stucco-like, rustic aesthetic.
First straw bale dwellings in the U.S. were built using prairie grass in Nebraska in the 1800s. Straw bale dwellings were popular until mass-produced building materials replaced them. They were reintroduced and have become popular with eco-conscious Americans.
Straw bale dwellings are more sustainable. Straw is natural, thus no chemicals are released (perhaps besides baling equipment emissions). Not burning straw as garbage prevents pollution. Straw is a great insulator and can reduce energy use by 75%.
As long as the straw is kept dry and the home is properly built, the benefits will last for years. Its insulation makes it comfortable in all conditions and soundproof. Straw has three times the burn resistance of a traditional home, contrary to popular belief. Straw bale homes may be the answer, despite being unorthodox.
Prefabs
Prefab dwellings are built off-site in advance. They’re transported in panels or modules and assembled on-site. Panel constructed and modular construction processes differ substantially from manufactured homes (factory-built and shipped as a whole). Many prefab houses use a modernist design, however unique architecture is also available.
Prefabricated homes have been available since the early 1900s but are making a comeback. Aladdin and Sears and Roebuck Co. popularized kit homes in their catalogs, appealing to middle-class Americans eager to build their own homes. The green building boom has given them a glamorous moniker and luxury design.
What’s their secret? Their factory-built parts cause less waste than site-built dwellings. Builders know just how much material to buy. As one of the main advantages for choosing a prefab, several manufacturers include sustainable components and energy efficiency in their designs.
Passive House
A Passive House meets strict energy-efficiency standards. Passive home design emphasizes airtightness, continuous insulation, and high-performance windows and doors to promote energy efficiency and comfort. Passive House inhabitants enjoy good air quality and temperature while lowering environmental impact. The Passive House Institute says Passive Houses are the best way to become Net Zero or Net Positive (meaning your home generates as much or more energy than it needs).
In the 1980s, a German physicist and a Swedish scientist devised the Passive House or “Passivhaus” regulations and built the first recognized Passivhaus in Germany. This notion soon reached the U.S., where interest has skyrocketed.
Keeping up with these strict standards may be difficult, but it’s worth it for sustainability. Airtight homes and smart heating and cooling reduce energy use and carbon emissions. These tight conditions provide measurable energy savings.
Passive House is good for the environment and you. You’ll be comfortable year-round, without drafty winters or humid summers. They’re built to withstand extreme weather, so you don’t have to worry. Innovative ventilation ensures fresh, clean air. You’ll save up to 90% on your energy bill with a well-sealed and ventilated home. Who can resist?
Zero Carbon Home
The annual net carbon footprint of a zero carbon residence is zero. These homes are still on the grid, but they’re so well-insulated, airtight, and energy-efficient that they’re carbon-free. These homes produce enough renewable energy to offset energy expenses and may produce more than they use, making them “net positive.” Zero energy homes or net zero homes appear like any other home.
Zero carbon homes are a new concept based on “smart” technologies and renewable energies. Many countries, including the U.S., have joined the Towards Net Zero Energy Solar Buildings research program to explore the marketability of solar dwellings. We should expect more zero-carbon homes.
Carbon-neutral homes are sustainable. Climate-neutral home? Okay. These types of homes may become more common as technology and energy conservation/harvesting initiatives advance. Combining energy-saving and renewable energy measures will give you a peaceful, comfortable house (and save you money!).
Cob homes
“Cob” is a mixture of clay, sand, and straw. These earthy components can be blended with water to create natural, unexpectedly resilient walls, without synthetic materials.
Cob homes have many advantages. Cob walls regulate temperature naturally. The material absorbs heat, keeping the room cool. It can store and release nighttime heat. The outcome is a steady inside temperature, unlike conventional buildings.
Cob is remarkably durable. Rain shouldn’t harm cob walls with a good roof. (Some cob buildings have survived hurricanes.) It’s a good choice for locations prone to wildfires or lightning storms. Cob houses are so durable that some are still standing after 10,000 years.
Cob is sustainable. Cob’s large thermal mass makes it energy-efficient. Its clay components are naturally-occurring and widespread, and builders can usually get them locally. This reduces the builder’s and the planet’s costs.
Without synthetic materials, cob construction and use emit no harmful emissions. Cob buildings are non-polluting when demolished.
Shipping container homes
Shipping container homes are becoming increasingly popular as more people look for sustainable and affordable housing options. Shipping container homes are made from repurposed shipping containers and can be very strong and durable. They are also very eco-friendly and can be adapted to any climate. Shipping Container homes are built with steel cargo containers. Since all shipping containers are the same size, they can be stacked to make a larger building. Containers have been used as low-income housing, dorms, and a Starbucks Drive-Thru. They have a modern, industrial style, yet can be dressed up.
Who began? Shipping containers were invented in the 1950s, but they didn’t have other uses until 1987. Phillip C. Clark submitted a U.S. patent that year for his “habitable building” idea. It’s popular!
Upcycling makes shipping container homes eco-friendly. Instead of discarding old steel containers, builders can repurpose them into dwellings. These homes are sturdy (hey, steel!) and economical (minimal effort). DIY Container Home Plans for under $35,000! These dwellings are a sustainable, impressive alternative.
Conclusion: Finding a Green Construction Company
It’s difficult to find “certified builders,” as only certified homes can be considered truly eco-friendly. You can find local contractors who are promoting themselves as environmentally friendly by searching for “green builder.” Once you’ve found a builder you like, it’s time to ask about their experience with homes like yours, as well as certifications like Passive Home or LEED.
Ask about how these eco-friendly features can be integrated into your current home’s design if you’re not ready to commit to a complete rebuild or remodel. Putting up a green wall, repairing drafty windows, or installing solar panels are all simple examples.






